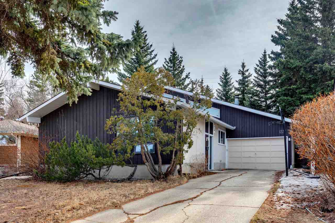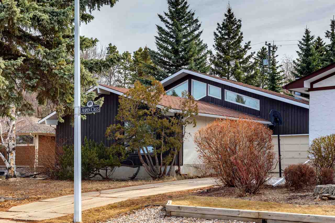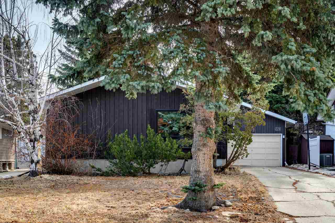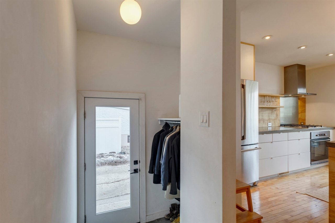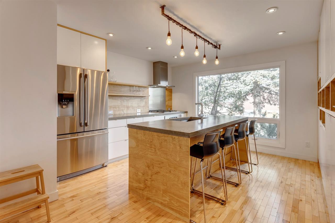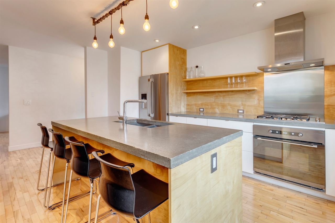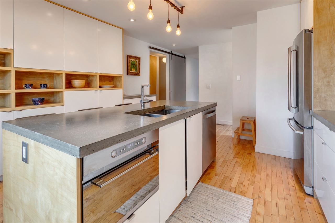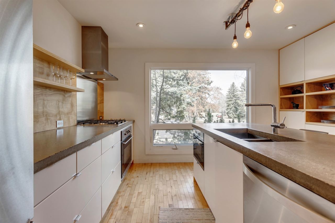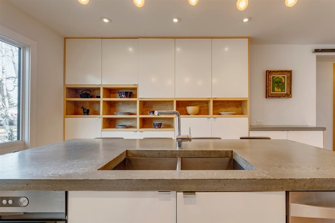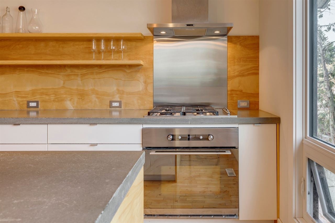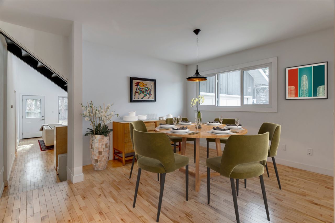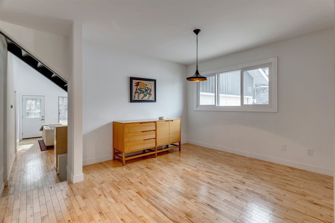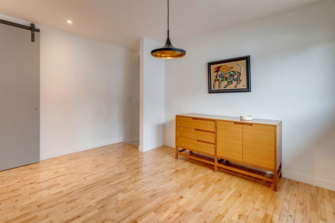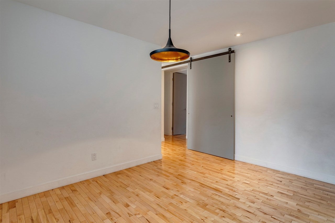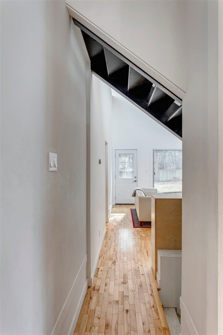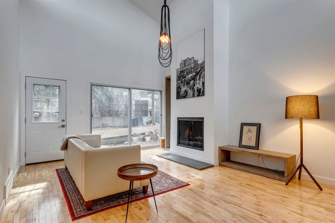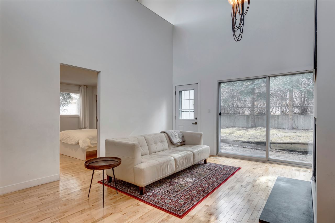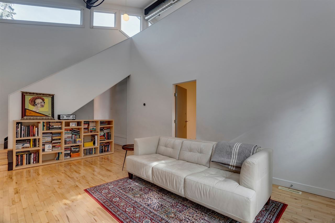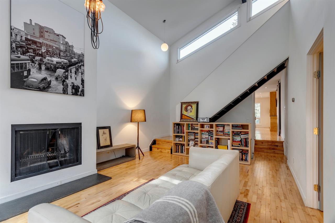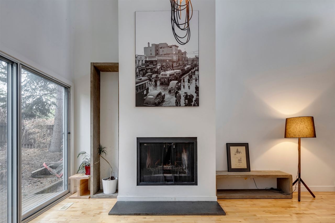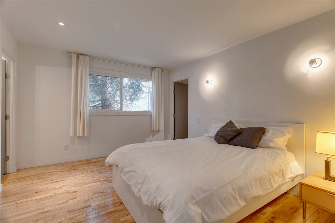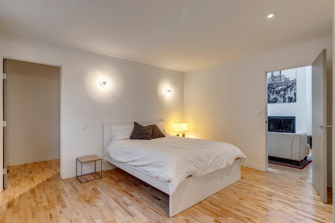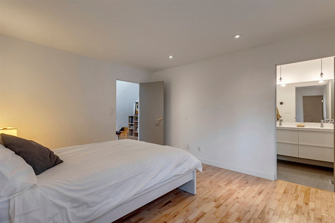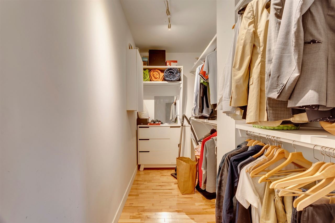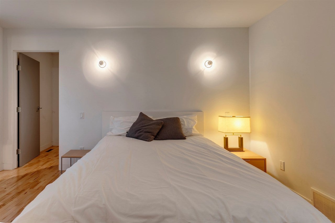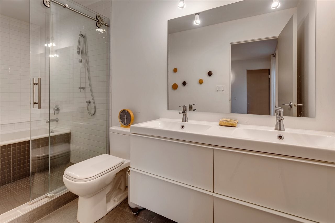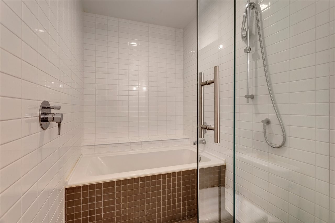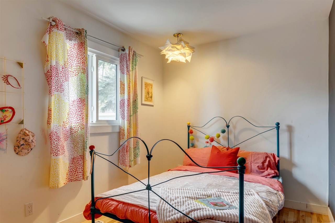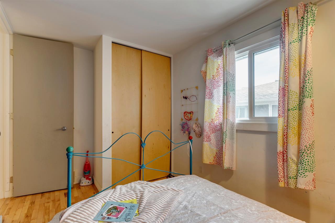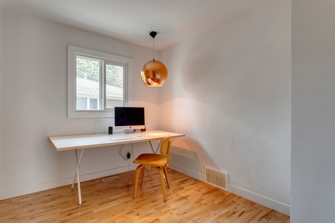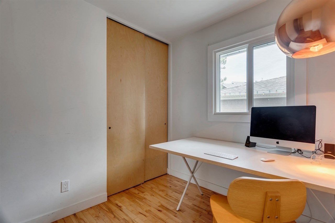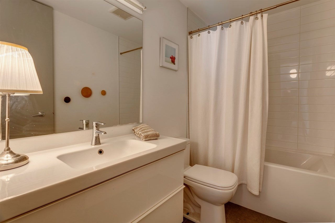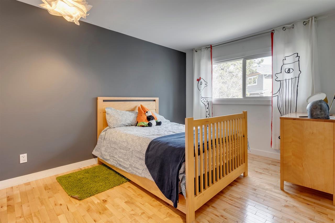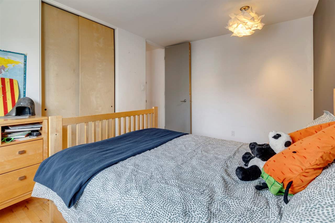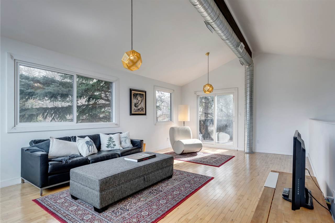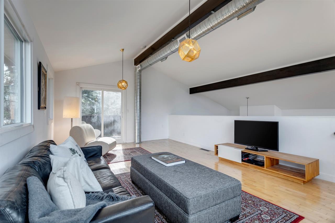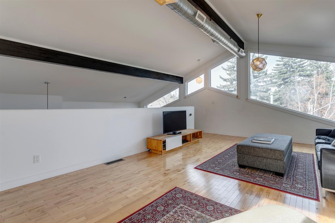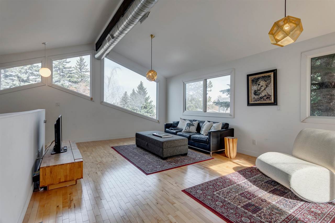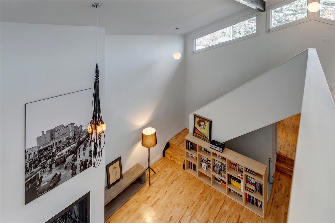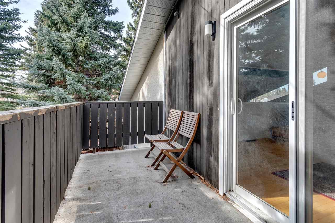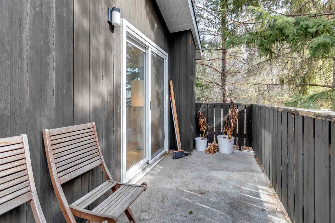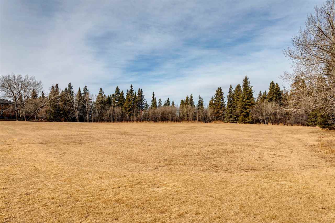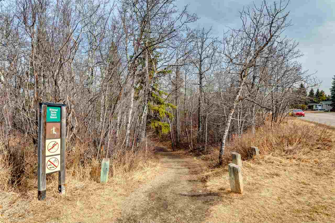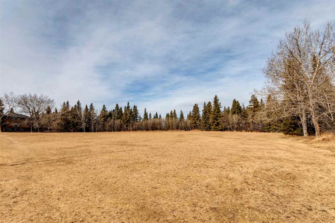UNIQUELY RENOVATED home tucked away on Aspen Crescent in the prestigious & highly sought after community of Aspen Gardens. This modern contemporary kitchen is equipped with s.s. appliances, concrete countertops, gas cooktop, custom cabinetry and built-in shelving, & large island! You will also find the spacious dining room, 3 bedrooms & 4ce bath on this level. Down the steps features soaring ceilings in the family room w. wood burning fireplace to snuggle up to & the master escape w. a walk-in closet & large ensuite, equipped w. dual sinks & walk-in tiled shower & tub. Upstairs you'll find a loft style bonus room w. a patio! Maple hardwood flooring & high-end light fixtures are featured throughout! Not to mention the home has been upgraded w. all new plumbing, electrical, HVAC, ductwork & triple pane windows. In the basement you'll find laundry and ample space awaiting your personal touch. Just 2 blocks from the ravine & neighbourhood is close to the best schools. Don't miss out on this amazing home!
Address
12211 42A AV NW
List Price
$619,900
Property Type
Residential
Type of Dwelling
Detached Single Family
Style of Home
1 and Half Storey
Area
Edmonton
Sub-Area
Aspen Gardens
Bedrooms
4
Bathrooms
2
Floor Area
1,849 Sq. Ft.
Lot Size
5798.41 Sq. Ft.
Year Built
1965
MLS® Number
E4237761
Listing Brokerage
RE/MAX River City
Basement Area
Full
Postal Code
T6J 0X5
Site Influences
Golf Nearby, Playground Nearby, Public Transportation, Schools, Shopping Nearby, Ski Hill Nearby, Subdividable Lot
