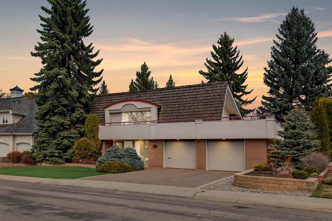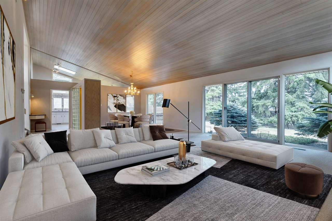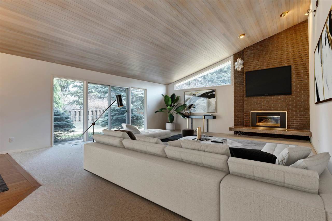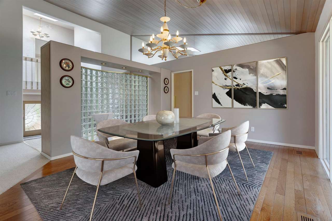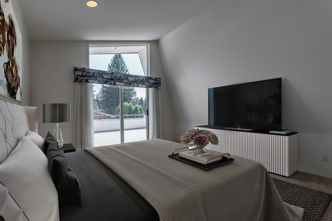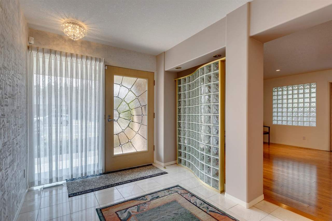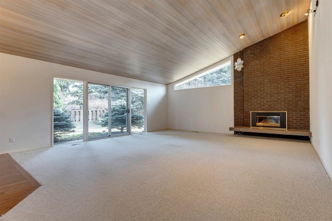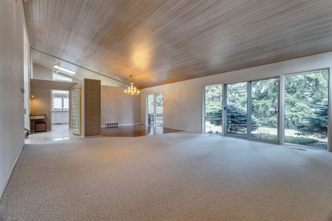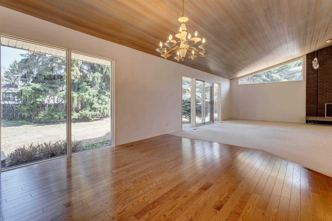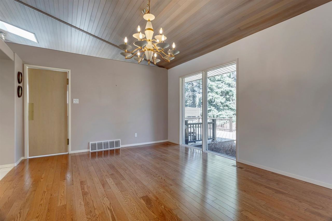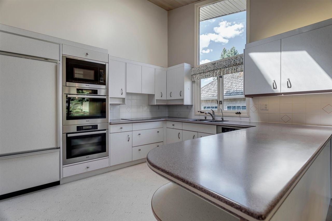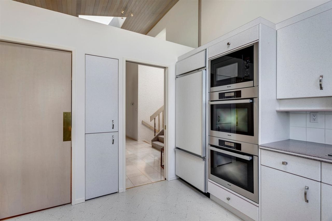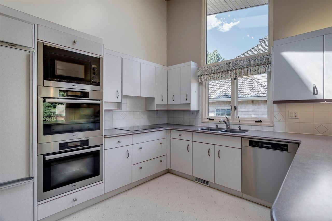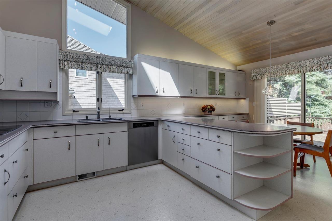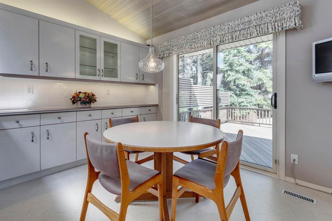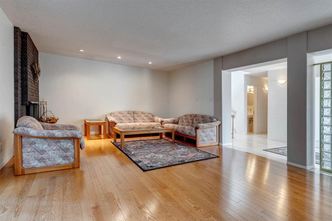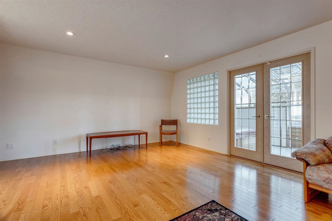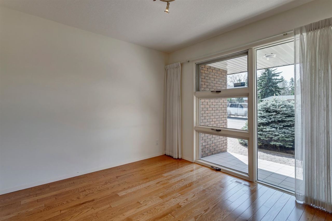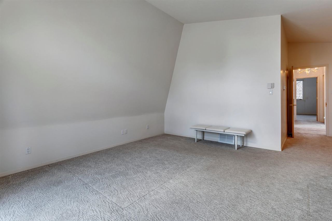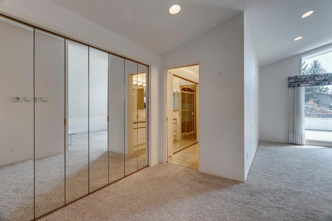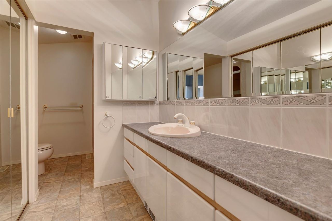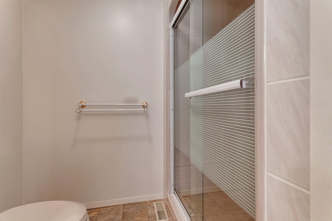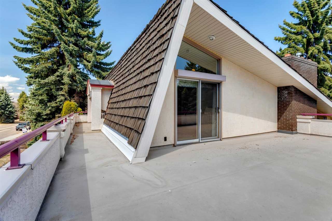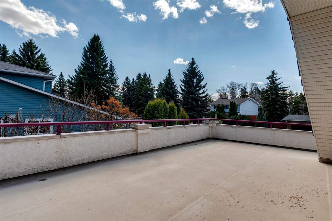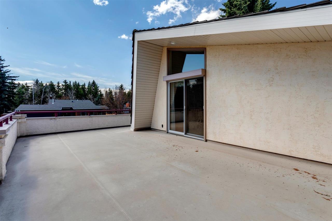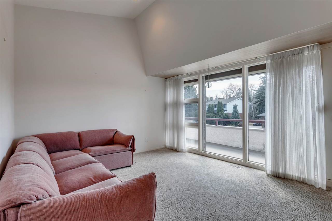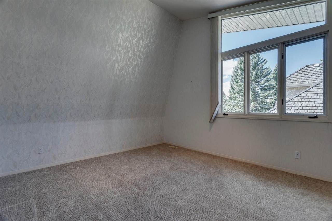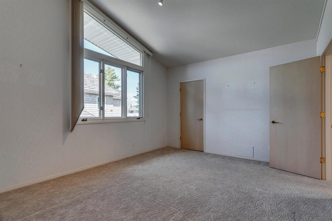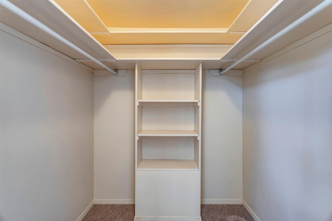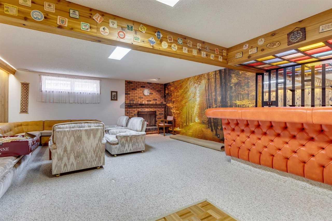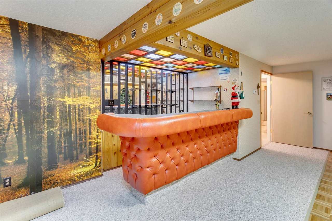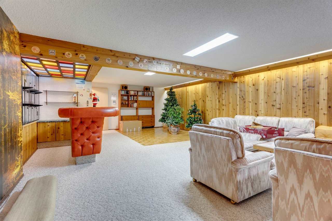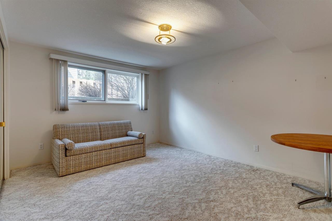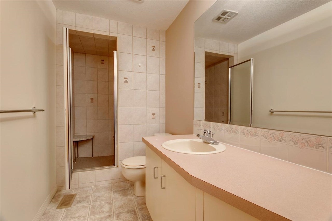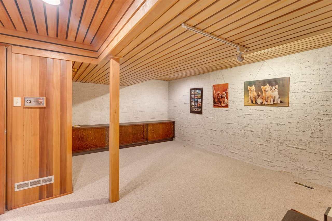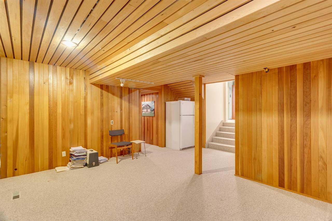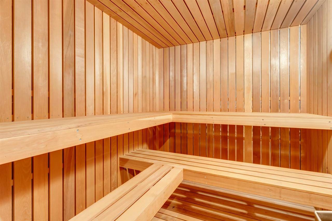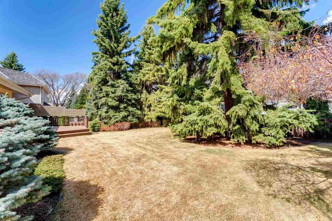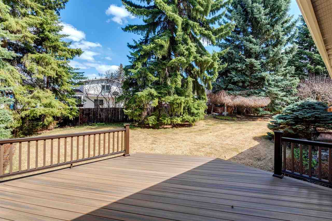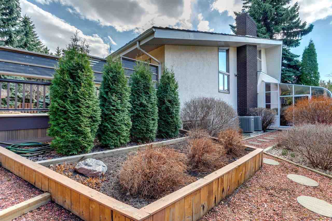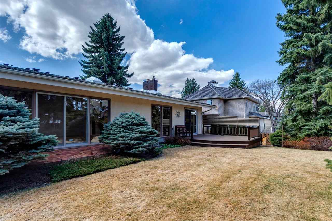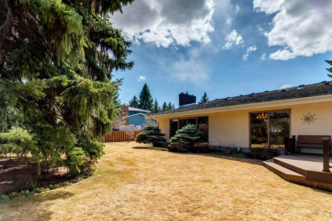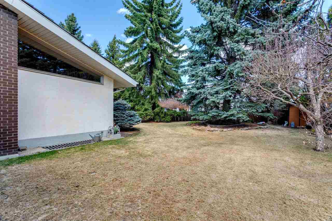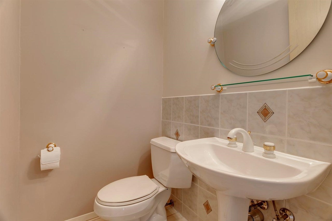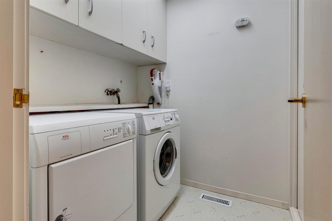STUNNING ARCHITECTURAL HOME IN PRESTIGIOUS WESTBROOK ESTATES! This meticulously maintained 2,761 sqft 5-level split has 4 beds & 3.5 baths- perfect for every family. BEAUTIFULLY MAINTAINED. When you enter the home you will love the stunning vaulted ceilings in back family/dining/kitchen overlooking the impeccably maintained backyard w/mature trees. Custom kitchen with newer Miele appliances. An additional living room (with access to 3 season sunroom/hot tub) plus den (Hardwood 2015), half bath & laundry complete the 1st two levels. Upstairs- the primary bedroom has beautiful vaulted ceilings with 3 pc ensuite & loads of closet space. Primary bedroom has access to HUGE ROOFTOP PATIO to enjoy sunsets. An additional 2 beds + 4pc bath complete upper level. Downstairs- a large rumpus room, 4th bedroom, 3pc bath, flex space, cold storage & sauna! Back deck (2017), 3 furnaces (2015), newer HWT. Whitemud Ravine trails right out the door. Excellent access to Whitemud Freeway, shopping & top rated schools!
Address
49 MARLBORO Road
List Price
$1,269,000
Property Type
Residential
Type of Dwelling
Detached Single Family
Style of Home
5 Level Split
Area
Edmonton
Sub-Area
Westbrook Estate
Bedrooms
4
Bathrooms
4
Floor Area
2,761 Sq. Ft.
Lot Size
11968.39 Sq. Ft.
Year Built
1973
MLS® Number
E4241038
Listing Brokerage
RE/MAX River City
Basement Area
Full
Postal Code
T6J 2C7
Site Influences
Fenced, Golf Nearby, Landscaped, Private Setting, Schools
